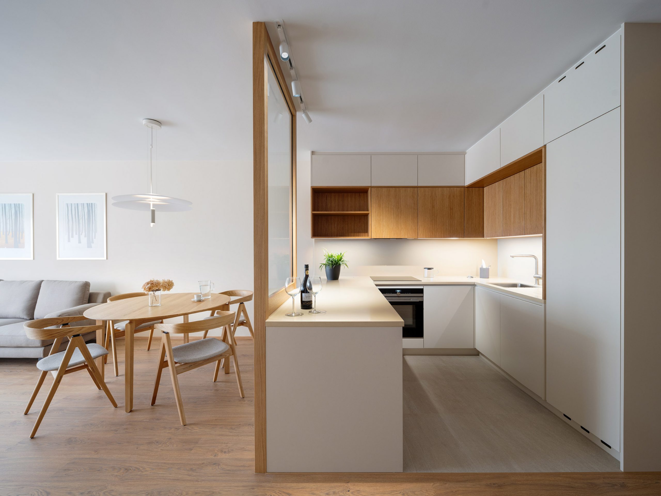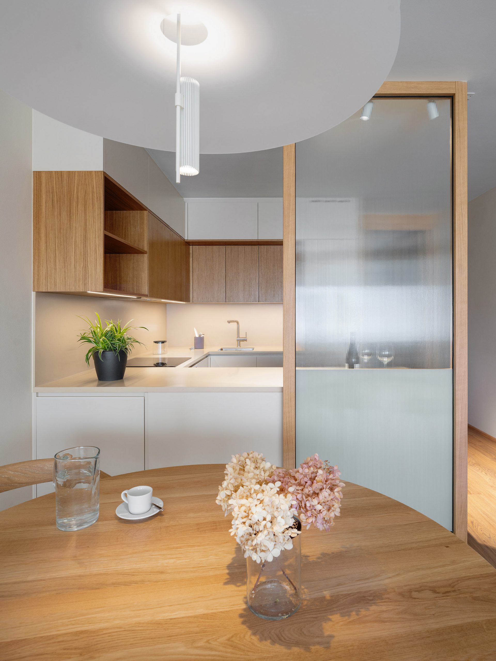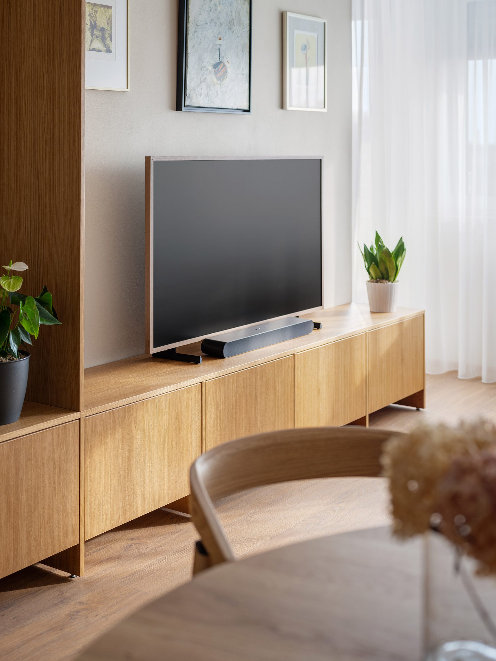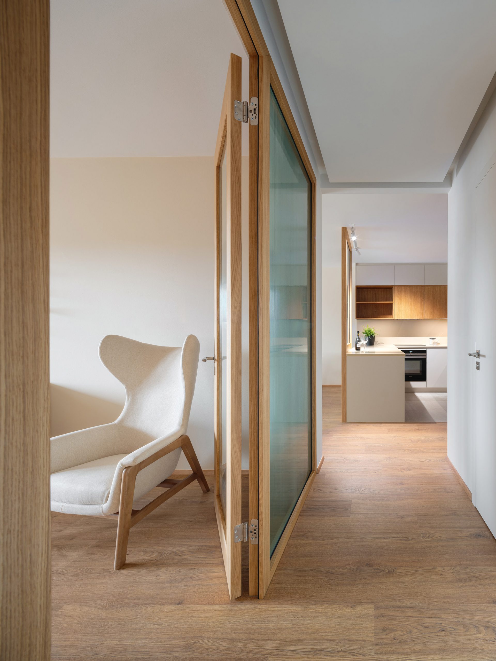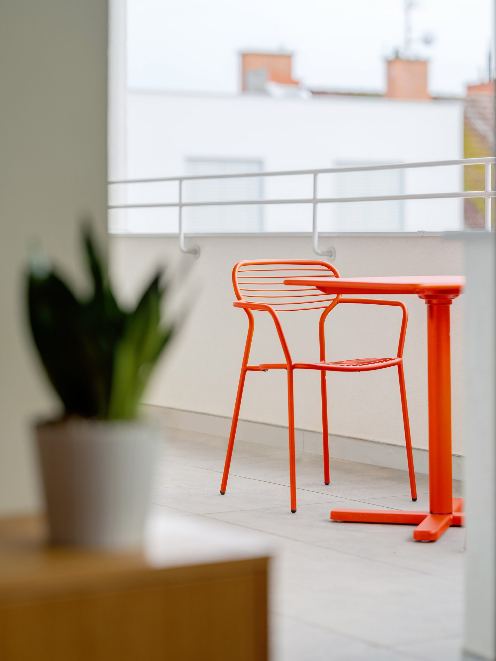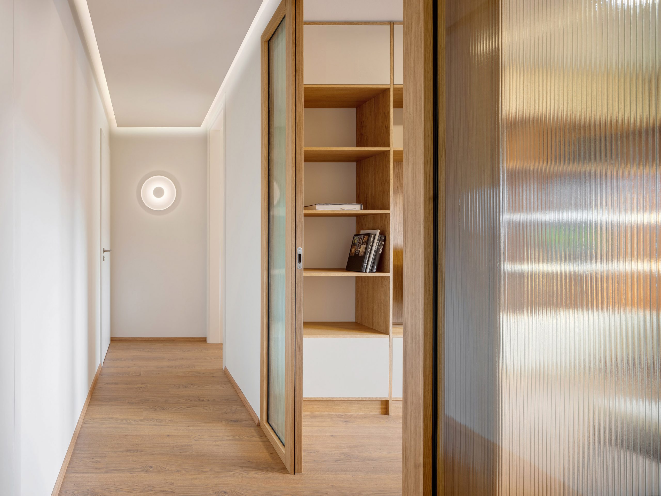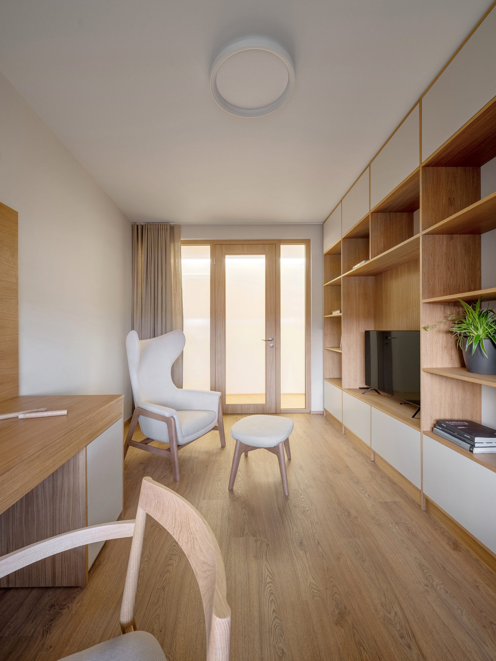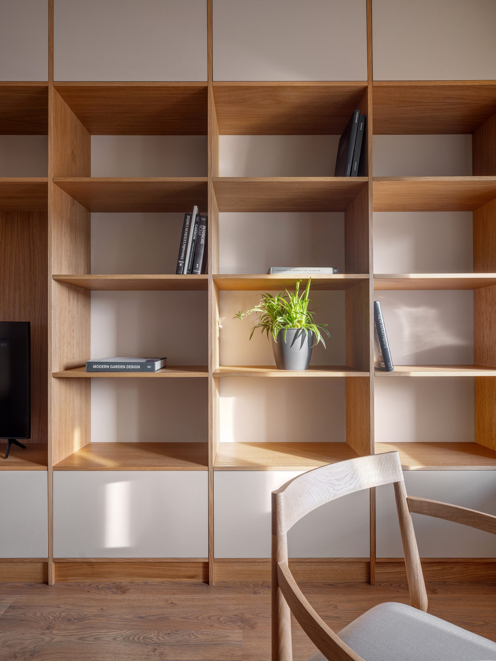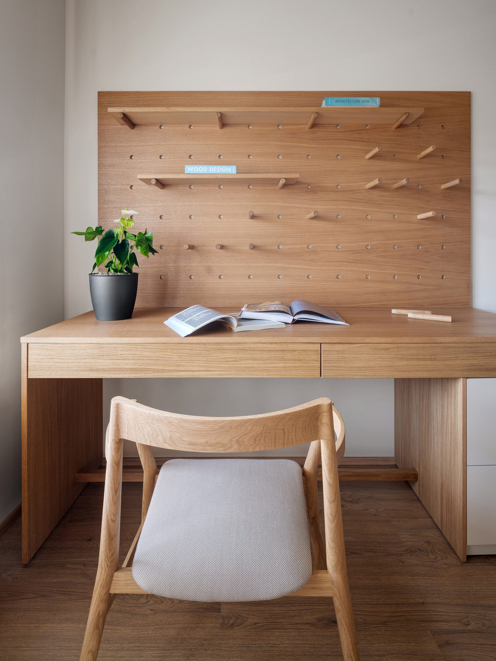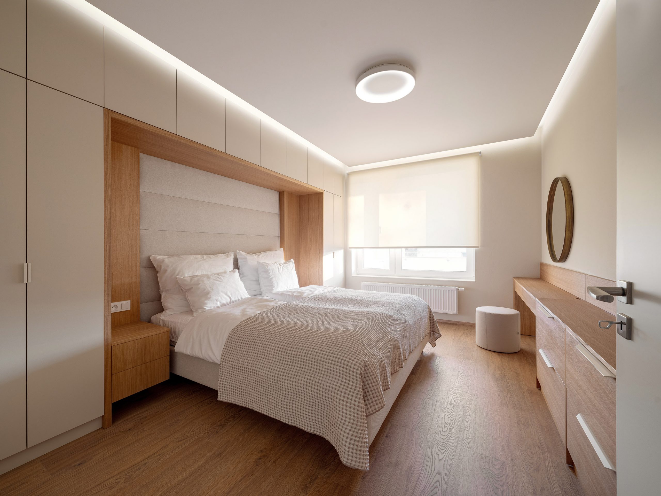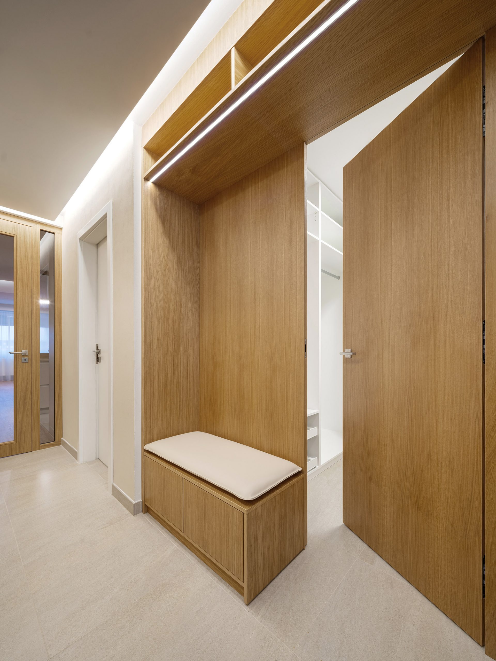Interior with glass partitions
Designing private housing is always a challenge for an architect. In this case, the client wanted the apartment to be functional and pleasant with minimal changes to the layout but tailored to his individual needs as much as possible.
The essential design elements in the interior are those that bring in daylight and aerate the space. Originally, the apartment featured a ten-meter-long L-shaped corridor. To address this, we decided to modify the layout by replacing the traditional plasterboard walls with glass partitions. This atypical solution significantly altered the perception of space and visually increased the apartment’s layout. Wood, specifically natural oak, plays a central role in the interior, imaginatively warming up the whole space. The color palette is set in natural shades with dominant tones of beige, creating a calm and harmonious atmosphere. The overall look is complemented by contrasting details, such as a medium grey sofa and a composition of paintings from the investor’s collection. The apartment also includes a loggia, which has been transformed into a pleasant relaxation area with cushioned seating.
