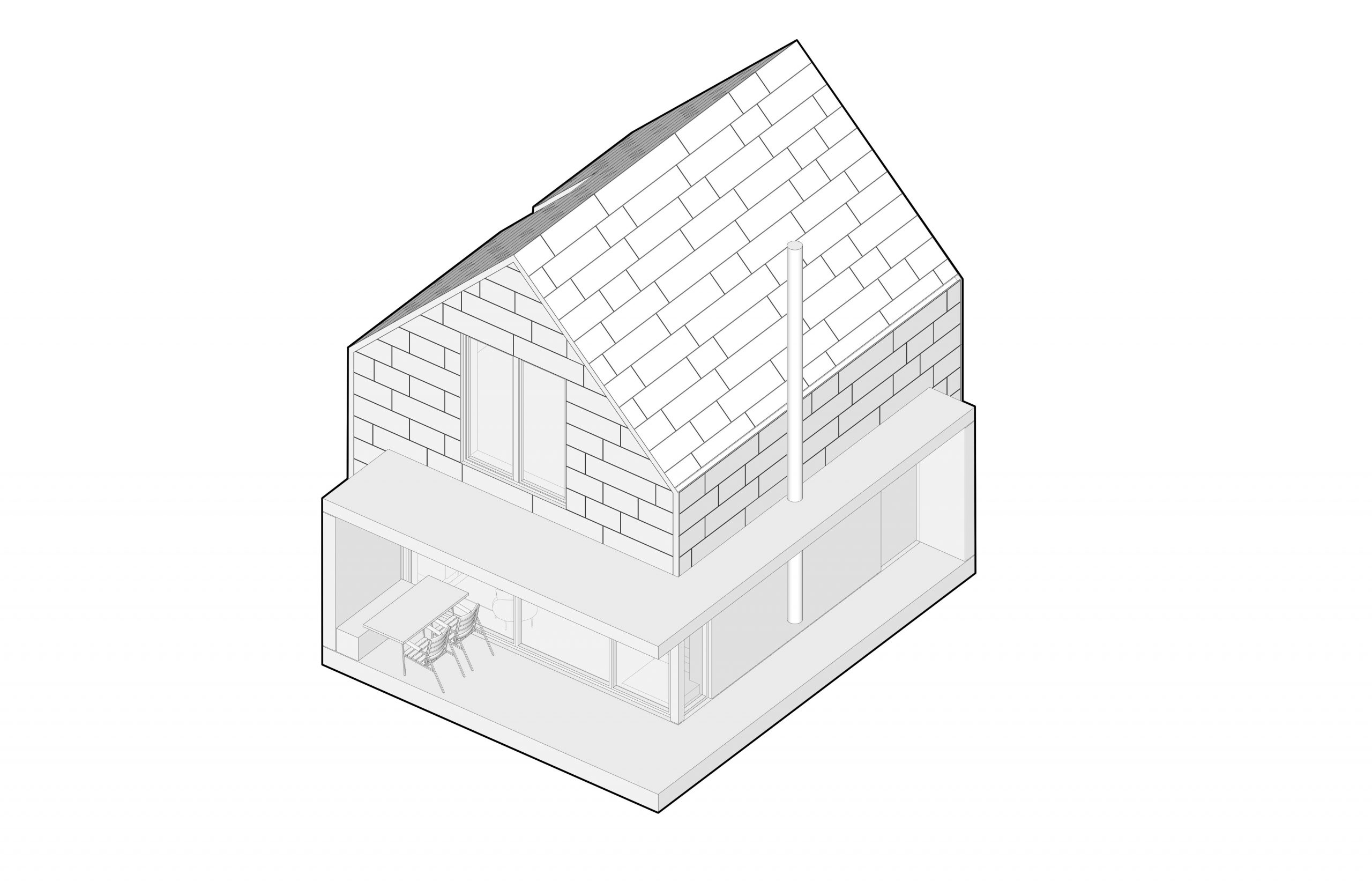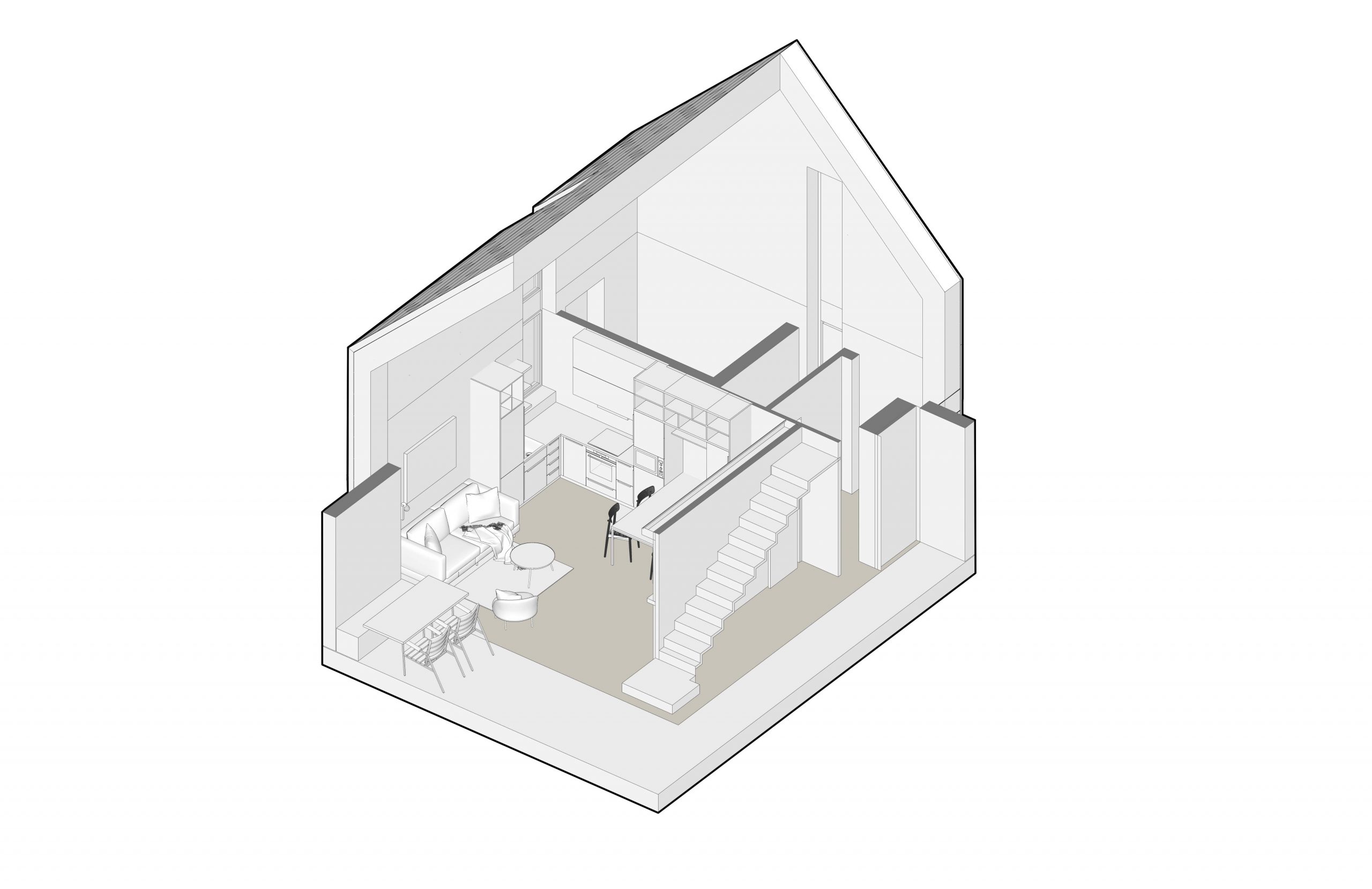Cottage in Klínec
There was a cottage on the property that was slated for demolition. We were asked to design new one in the same position. According to regulations, the area had to be the same as the original building and could contain 1 above-ground floor + residential attic. Only sheds and verandas with a total area of max. 10% of the building’s existing built-up area could be added. These were not to be on the side facing the forest.
The new building was designed as a wooden structure. The outer casing was designed with an emphasis on easy maintenance. Wooden cladding was used in shaded areas or in the underlayment, and the roof without gutters reduced the need for cleaning. The color was chosen dark in order to suppress the visual impact on the surroundings. As part of the layout, it was necessary to consider the possibility of placing a painting easel, and in the background space for a small desk. The client’s request was to place a kitchen, a sofa, and a fireplace insert in the living room. The view from the sofa was to be both the fireplace and the TV. All bathrooms had to be naturally ventilated windows. We managed to combine everything in the design into a cozy interior.









