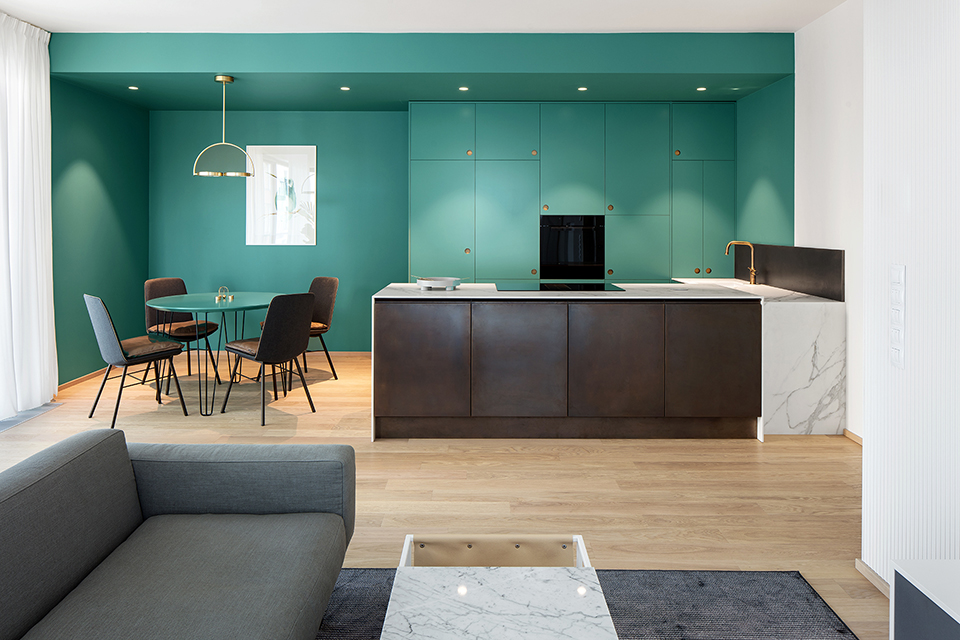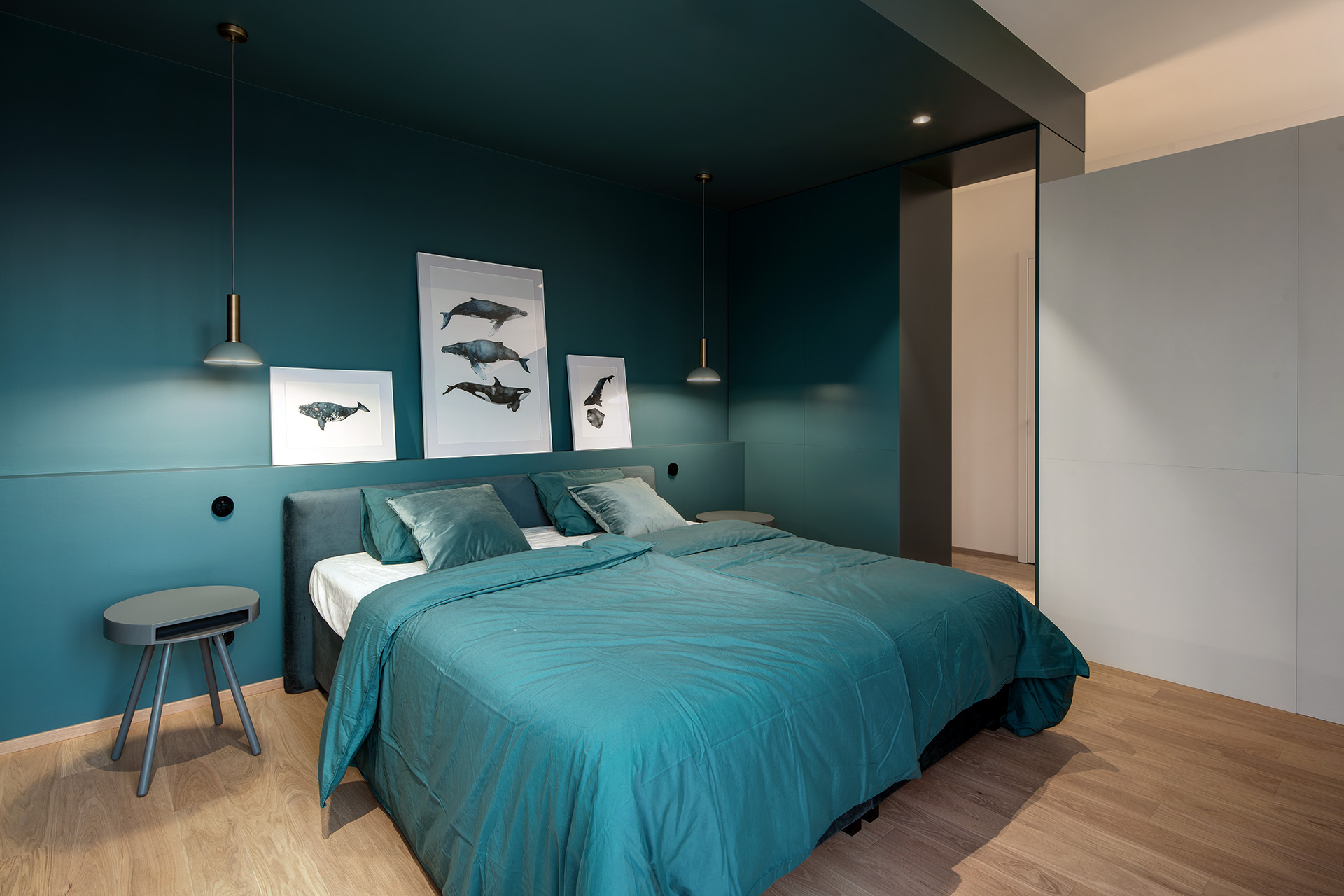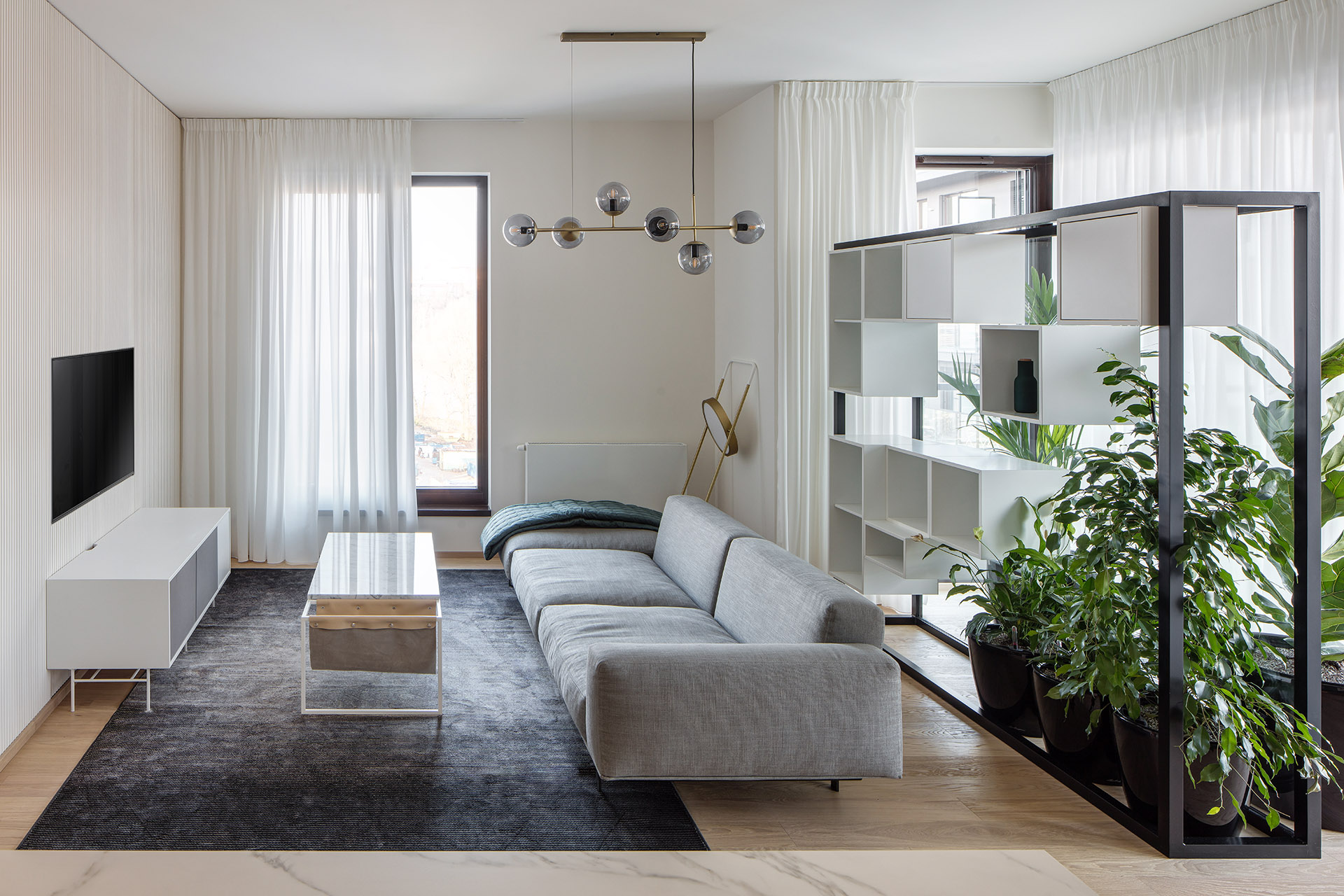Model apartment, Marina Island
Model apartments are an integral part of large-scale residential development projects and sales. How else can one imagine if one wants to live there? The model apartment must show off the interior and its contents, while at the same time evoking a feeling of home. How did we deal with that in the Marina Island project?
When we saw the generous 3-bedroom apartment with a total area of 120 square meters for the first time, it was clear to us that we had to approach this model apartment with a different strategy. Typically, safe colors appear in such interiors. Everything is calm, neutral, and complemented by premium design elements.
Tomas decided that he wanted to show the full potential of the apartment. So each room evokes a different emotion. All have a main color scheme, which is complemented by a quieter beige or white palette. We also wanted to tell a story that would attract the potential buyer.
We created an opportunity to try in one space what we liked and what we did not. We admit that this is a more radical approach, but thanks to color communication it works beautifully. We experimented with colors, textures, and objects to create a story about the sea, the river, and the forest. Matching the colors of different surfaces is an essential element of the interior. For each shade of furniture and color on the walls, we were looking for a complementary shade – neutral white, brushed brass and patinated copper.
The initial inspiration for me was the furniture exhibition in Cologne. One exhibition was entirely in a single color tone, including the furniture. I have never seen a kitchen or living room designed like this. And we like to do things that no one has ever done before,” explains Tomáš.
In a model apartment, the architect is considerably limited by the layout and thus becomes more of a designer. But obstacles exist to be overcome. Thanks to our experience from other development projects, we know exactly how to ensure that the apartment is 100% functional. So we did not use hammers to change the layout, rather we utilized furniture.
See how a bedroom, for example, is designed. We used a similar principle in the living room. In addition to the view of the Vltava River, the glass wall also provides a view directly into the living rooms of the neighboring houses. We therefore created a special glazed library made of tempered glass. The individual shelves are screwed onto it and create the impression that they levitate in space. The library is semi-permeable – it can be seen through, but at the same time it guarantees privacy for the people inside.
It only took ten long debates with the manufacturer, who insisted that such a construction was not possible… but the library exists today.


